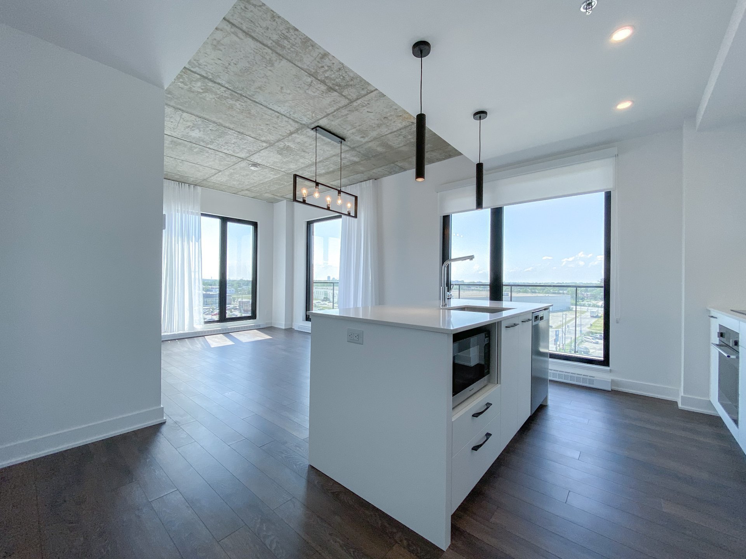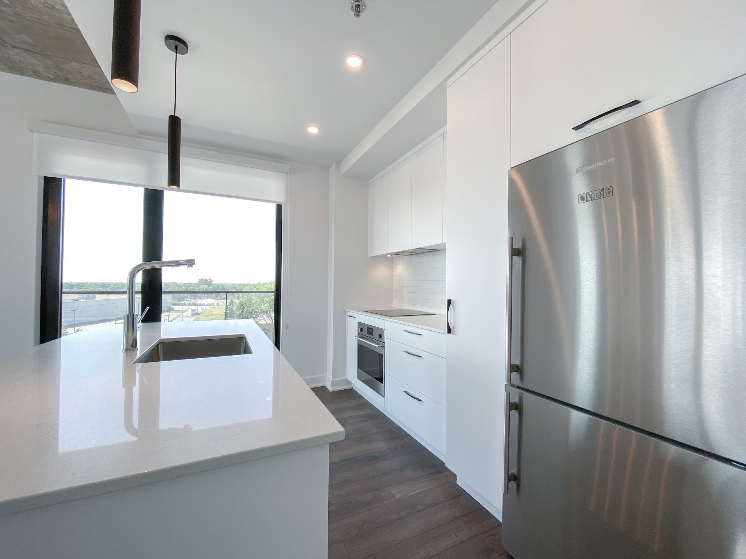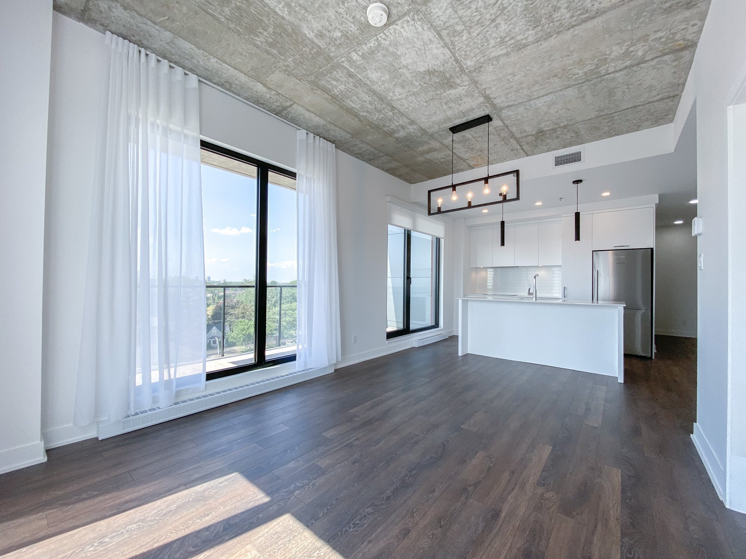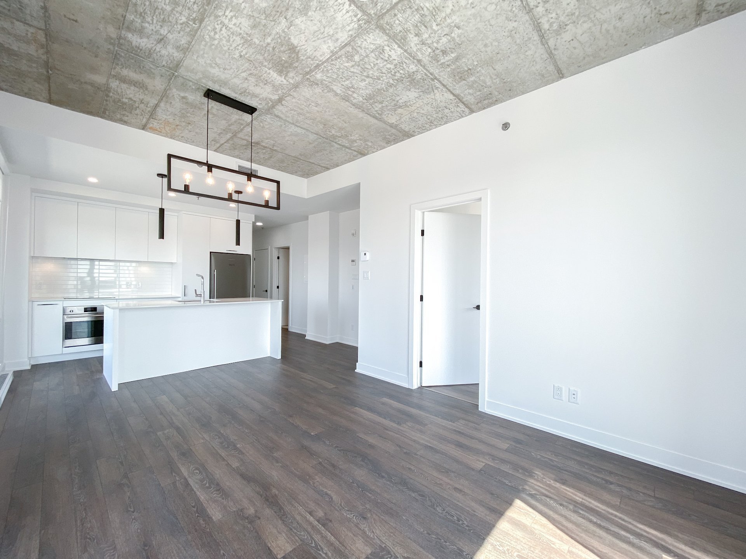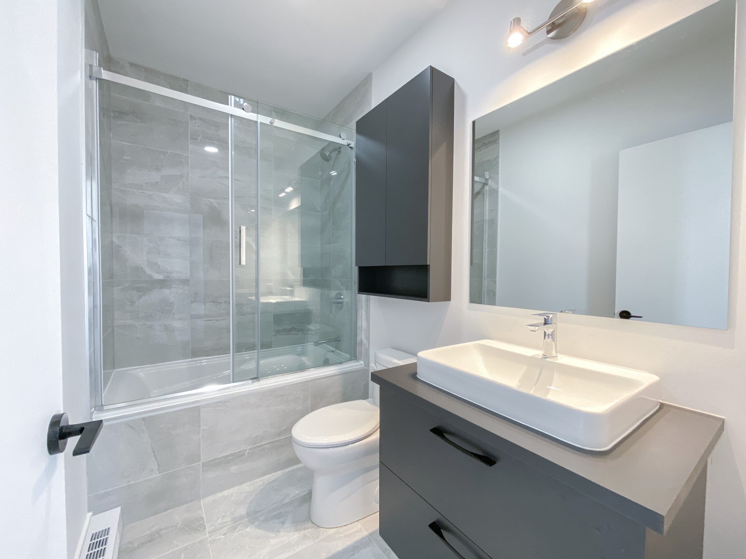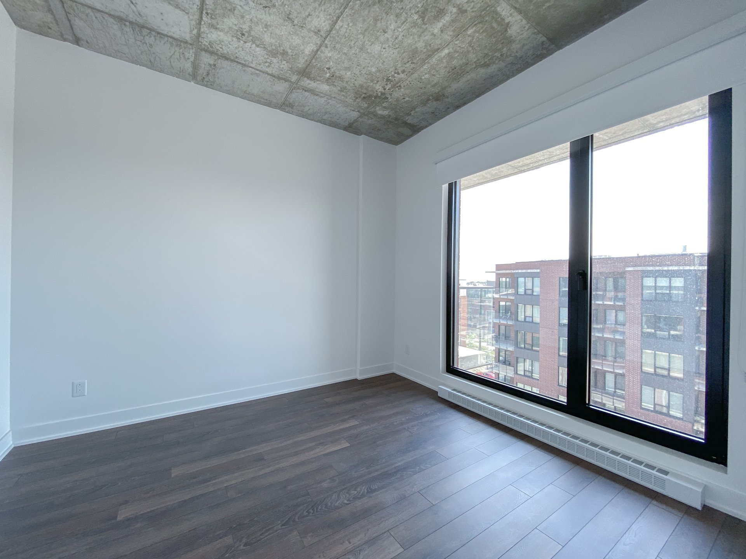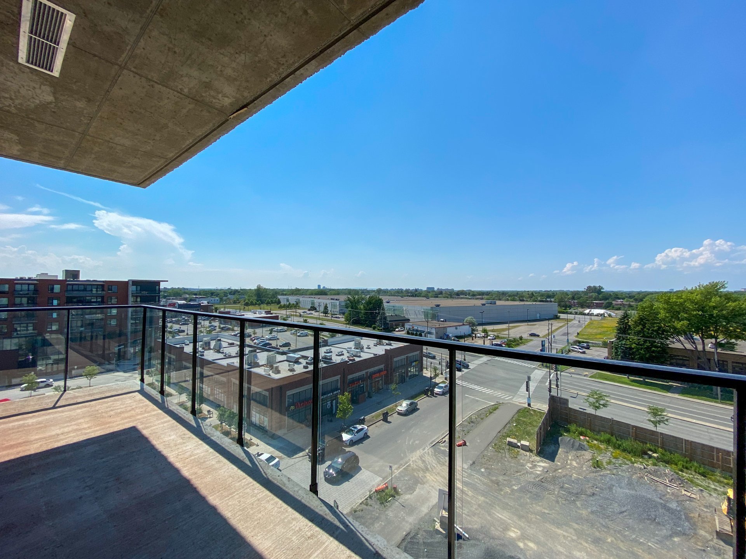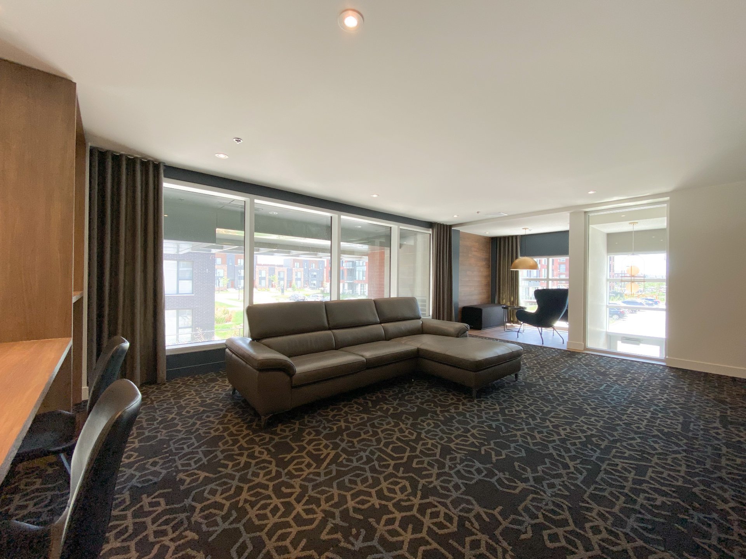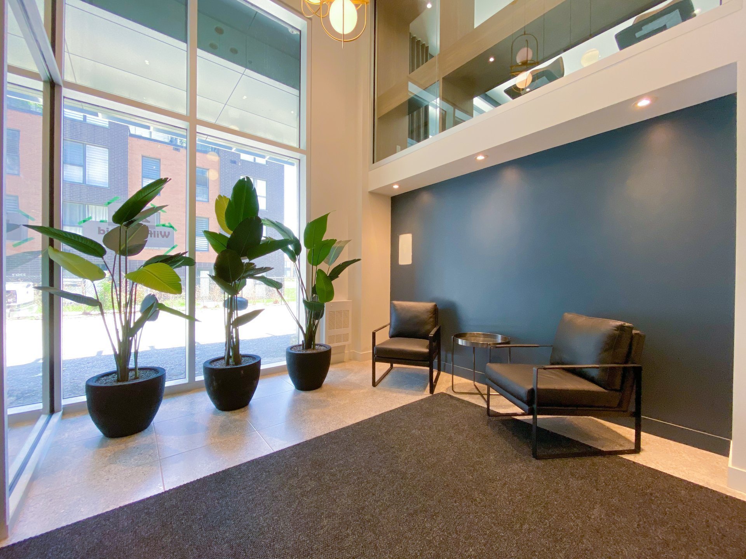2355 Rue Wilfrid Reid, Montréal (Saint-Laurent), QC H4R
$2,350/M | 863 PC
- 2 Bedrooms
- 2 Bathrooms
- 2020
- MLS: 24577041
Description
Stunning corner unit on the top floor offering 9.5' ceilings with open concept. An abundance of natural light during the day and beautiful evening sunset views. Modern kitchen including quality appliances. Accent lighting and custom blinds just installed. 2 bedrooms with an ensuite in the master bedroom. Parking and storage included. Available August 1st, 2024. A must see!
Stunning corner unit in Bois-Franc's latest new
construction in the beautiful WR3 building within walking
distance of all necessary amenities and transportation.
Faubourg Bois-Franc and its commerces and restaurants such
as IGA, pharmacy, Chocolats Favoris, Première Moisson,
Petinos, Yuzu Sushi to name a few facing the property.
- REM station a 3 minute walk
- 2 bed 2 bath unit offering very high end finishings
- North West facing for maximal sun exposure
- Abundance of natural light
- Exercice room
- Roof top terrasse with lounge area
- Hot-water included
- storage locker & parking included
Loading maps...
Loading street view...
| ROOM DETAILS | |||
|---|---|---|---|
| Room | Dimensions | Level | Flooring |
| Living room | 11.0 x 8.2 P | AU | Wood |
| Dining room | 11.0 x 8.2 P | AU | Wood |
| Kitchen | 10.2 x 8.4 P | AU | Wood |
| Primary bedroom | 10.10 x 10.8 P | AU | Wood |
| Bathroom | 8.5 x 4.11 P | AU | Ceramic tiles |
| Bedroom | 10.10 x 9.2 P | AU | Wood |
| Bathroom | 8.5 x 4.11 P | AU | Ceramic tiles |
| BUILDING | |
|---|---|
| Type | Apartment |
| Style | Detached |
| Dimensions | 0x0 |
| Lot Size | 0 |
| EXPENSES | |
|---|---|
| N/A |
| CHARACTERISTICS | |
|---|---|
| Heating system | Electric baseboard units |
| Water supply | Municipality |
| Heating energy | Electricity |
| Equipment available | Entry phone, Ventilation system, Electric garage door, Central air conditioning, Partially furnished |
| Easy access | Elevator |
| Garage | Heated, Fitted |
| Proximity | Highway, Hospital, Elementary school, High school, Public transport, Bicycle path, Daycare centre |
| Bathroom / Washroom | Adjoining to primary bedroom, Seperate shower |
| Parking | Garage |
| Zoning | Residential |
| Restrictions/Permissions | Smoking not allowed, Short-term rentals not allowed, No pets allowed |
