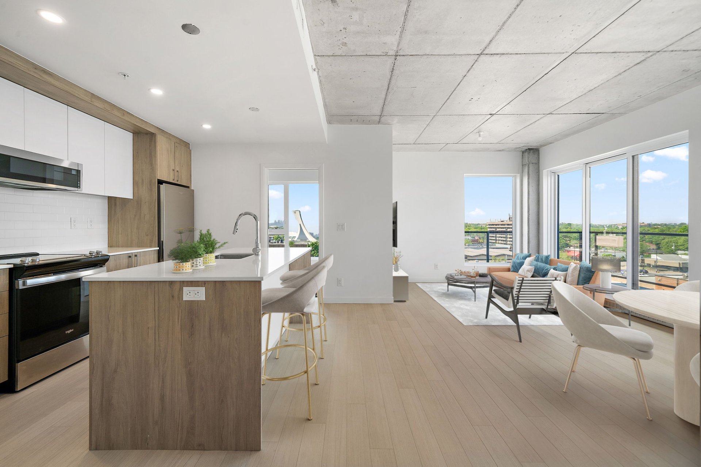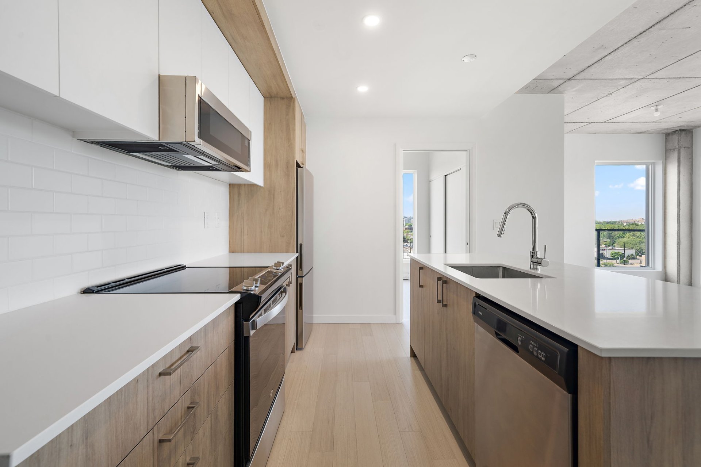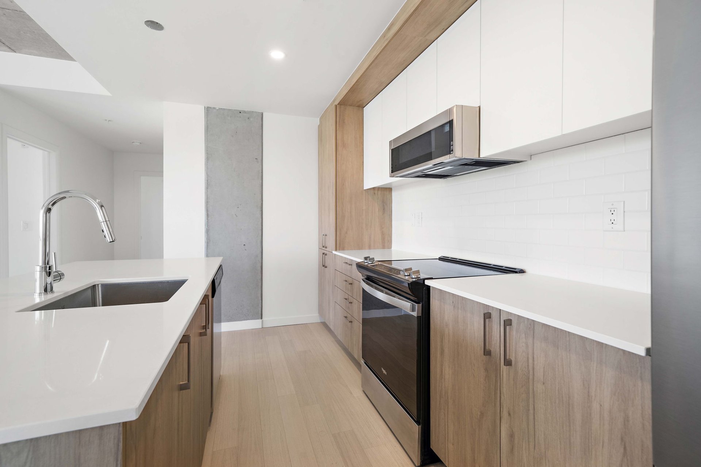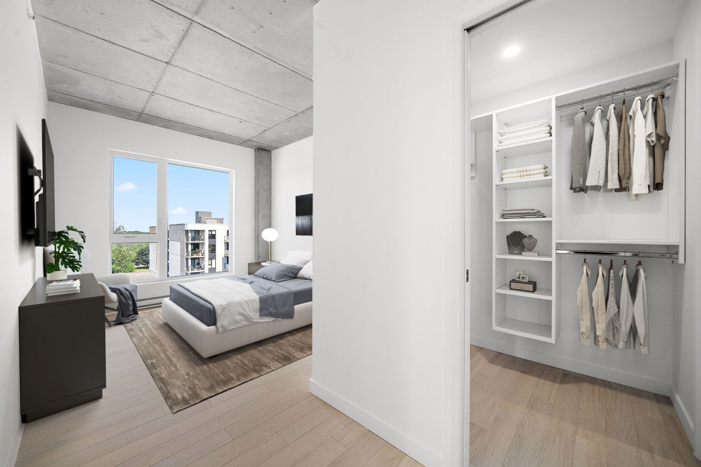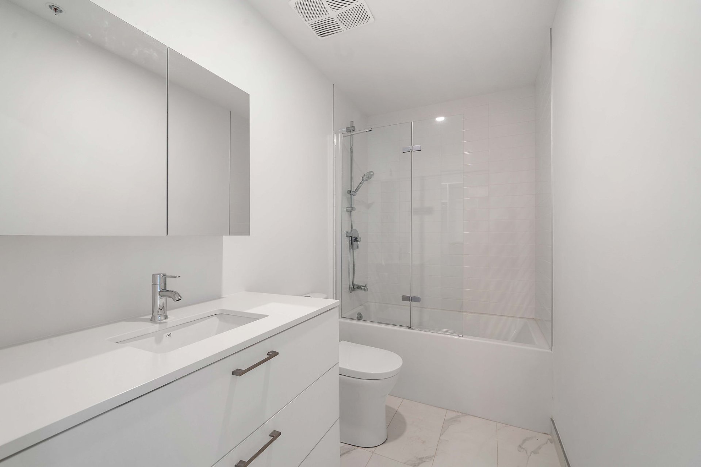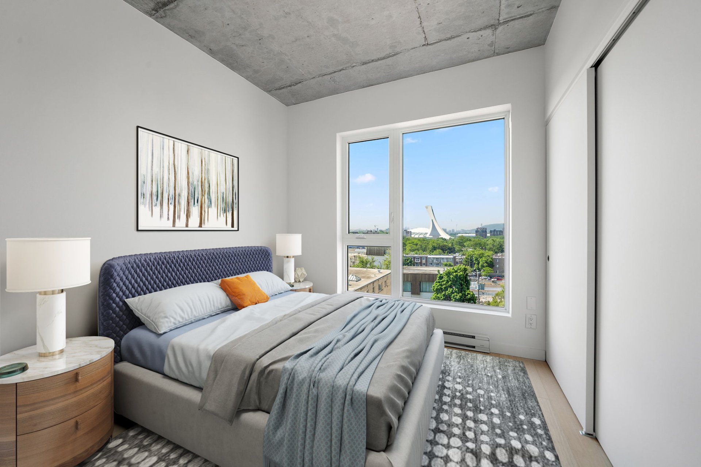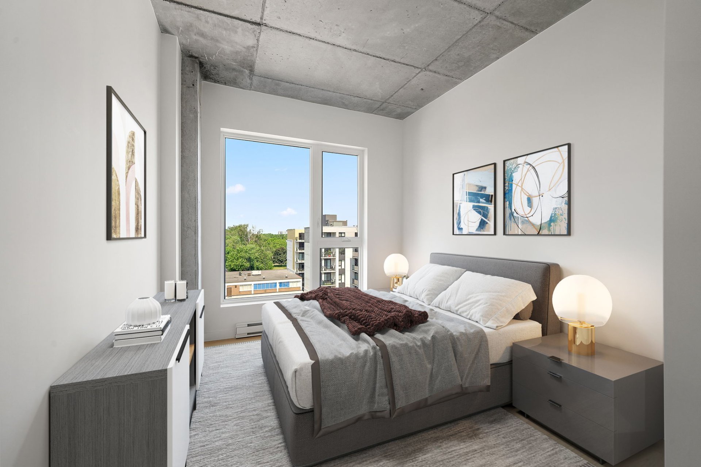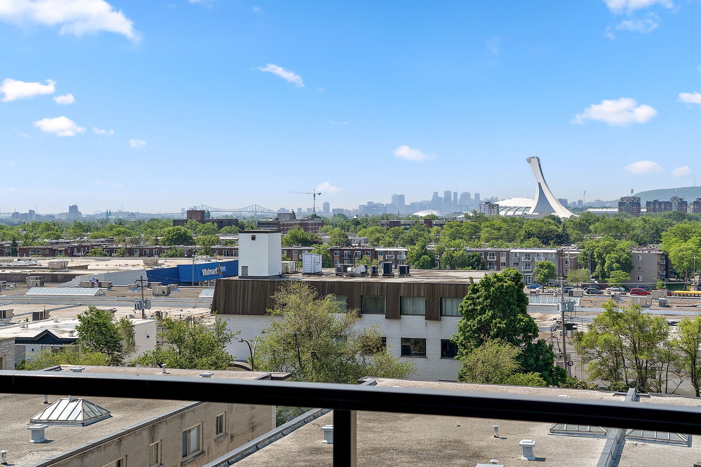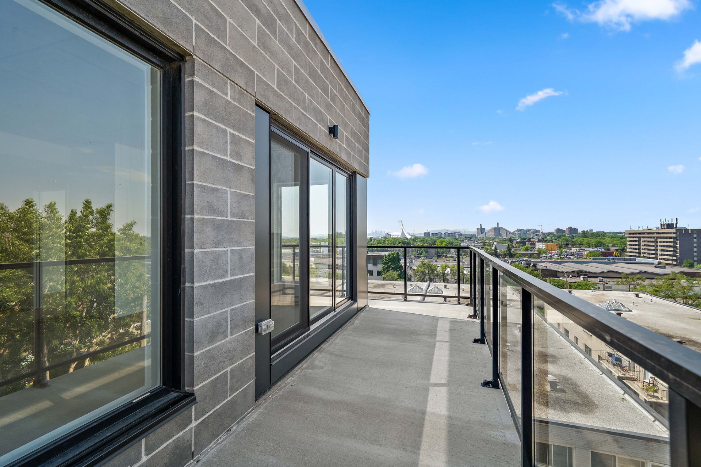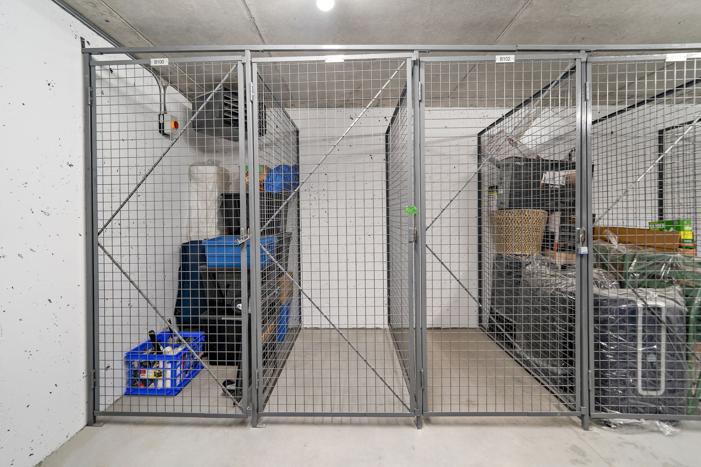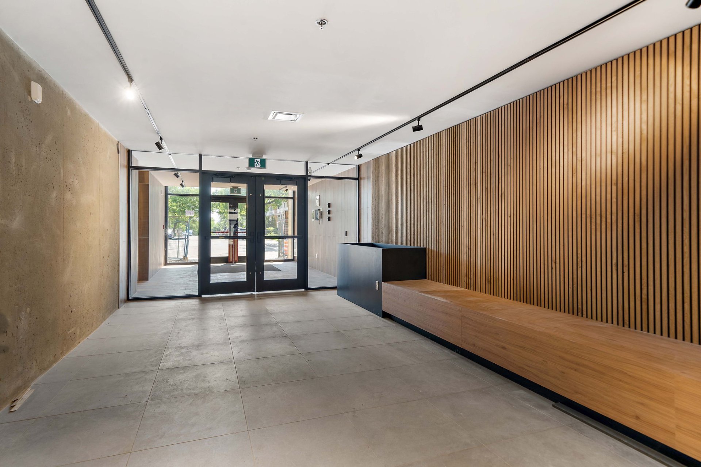3155 Av. Parkville, Montréal (Mercier, QC H1H
$2,930/M | 1174 PC
- 3 Bedrooms
- 2 Bathrooms
- 2023
- MLS: 19885894
Description
Exquisite top floor corner unit condo in the brand new Sir John building offering 3 bedrooms and 2 bathrooms. Enjoy a North-West open concept living space with unobstructed views of the city and the Olympic Stadium. All new high quality appliances included as well as 2 storage units and an indoor garage. Enjoy summer days and nights on an oversized L-shaped balcony offering magical sunset views. Within 50 meters from Langelier metro station and steps away from all necessary commodities. Available July 1st!
Modern condo in the heart of a fully developed
neighbourhood and a step from Langelier metro; a dream made
accessible by Sir John.
Sir John offers a living space where each square foot is
optimized by renowned architects. A trendy decor worthy of
magazines where all you have to do is settle down and enjoy
the remarkable comfort.
Characteristics:
3 bedrooms and 2 bathrooms
High-end finishings and included appliances
Panoramic and unobstructed north-west views for magical
sunsets
L-Shaped oversized balcony
9-foot exposed concrete ceilings
Kitchen with quartz countertops, island and ceramic
backsplash
Engineered wood flooring
Vast equipped rooftop terrace
Interior courtyards
Sir John is rooted in the heart of Mercier West, a few
streets from Rosemont and Anjou. Take advantage of a
complete commercial offer, local services, schools and
public institutions and cornering Langelier Metro station.
Strategic location:
Near highways 20, 25 and 40
On the same block as Langelier metro
BIXI station adjacent to the building
Near Maisonneuve park
20 min from downtown
Access to buses 33, 185 and 197
Loading maps...
Loading street view...
| ROOM DETAILS | |||
|---|---|---|---|
| Room | Dimensions | Level | Flooring |
| Living room | 10.5 x 10.1 P | AU | Wood |
| Dining room | 10.5 x 9.4 P | AU | Wood |
| Kitchen | 14.5 x 10.1 P | AU | Wood |
| Bathroom | 5.8 x 9.4 P | AU | Ceramic tiles |
| Primary bedroom | 10.6 x 11.4 P | AU | Wood |
| Walk-in closet | 5.3 x 5.11 P | AU | Wood |
| Bathroom | 5.0 x 9.2 P | AU | Ceramic tiles |
| Bedroom | 10.3 x 9.0 P | AU | Wood |
| Bedroom | 9.9 x 10.0 P | AU | Wood |
| BUILDING | |
|---|---|
| Type | Apartment |
| Style | Detached |
| Dimensions | 0x0 |
| Lot Size | 0 |
| EXPENSES | |
|---|---|
| N/A |
| CHARACTERISTICS | |
|---|---|
| Heating system | Electric baseboard units |
| Water supply | Municipality |
| Heating energy | Electricity |
| Equipment available | Entry phone, Ventilation system, Electric garage door, Wall-mounted air conditioning |
| Easy access | Elevator |
| Garage | Heated, Fitted, Single width |
| Proximity | Highway, Cegep, Hospital, Park - green area, Elementary school, High school, Public transport, University, Daycare centre |
| Parking | Garage |
| Sewage system | Municipal sewer |
| View | City |
| Restrictions/Permissions | Smoking not allowed, Short-term rentals not allowed, No pets allowed |
