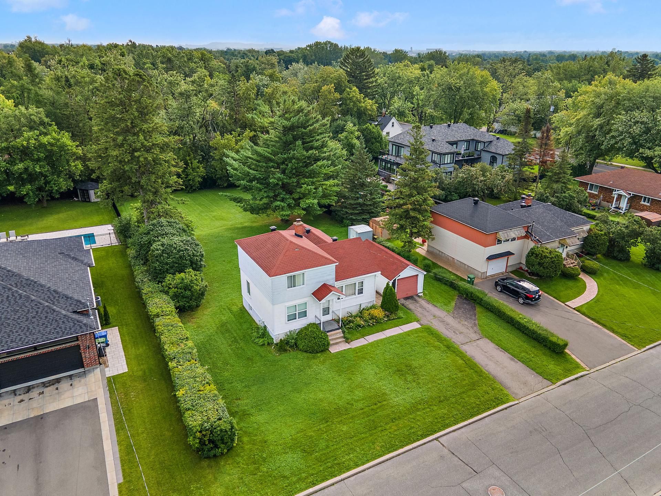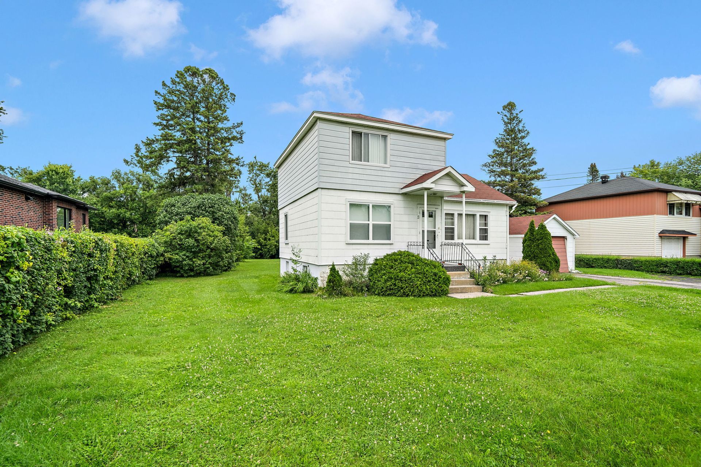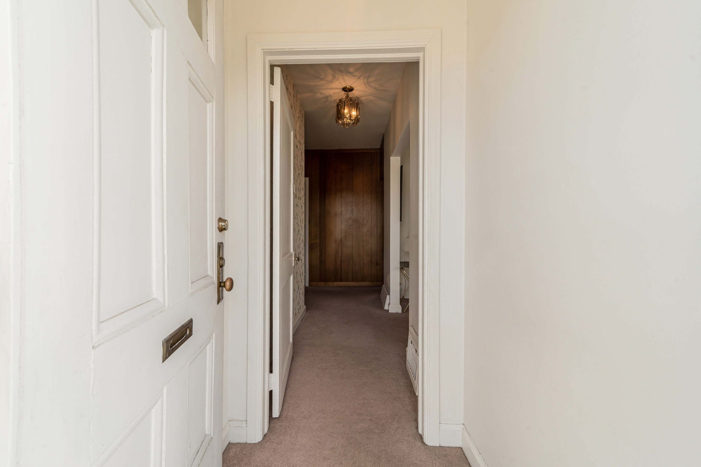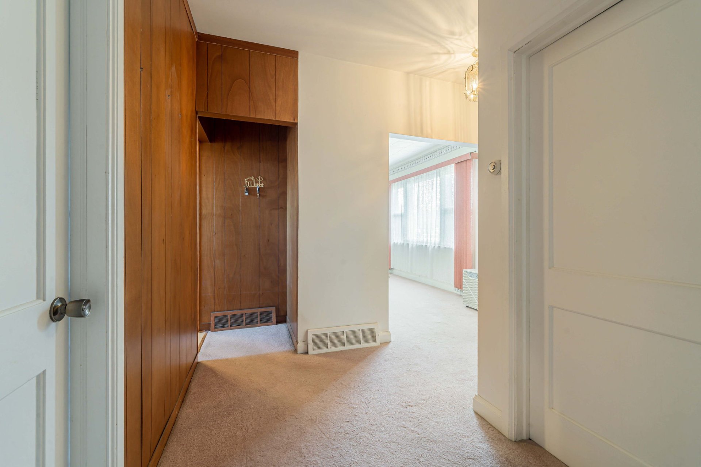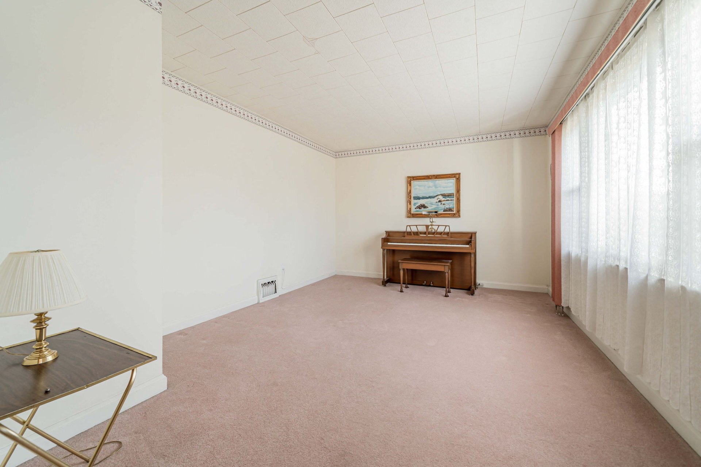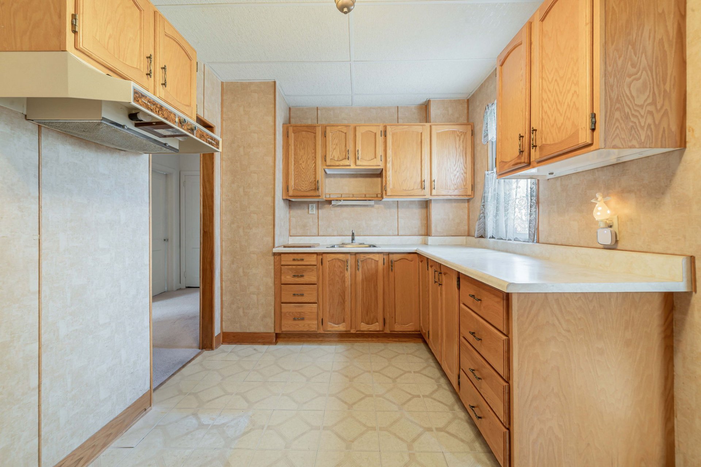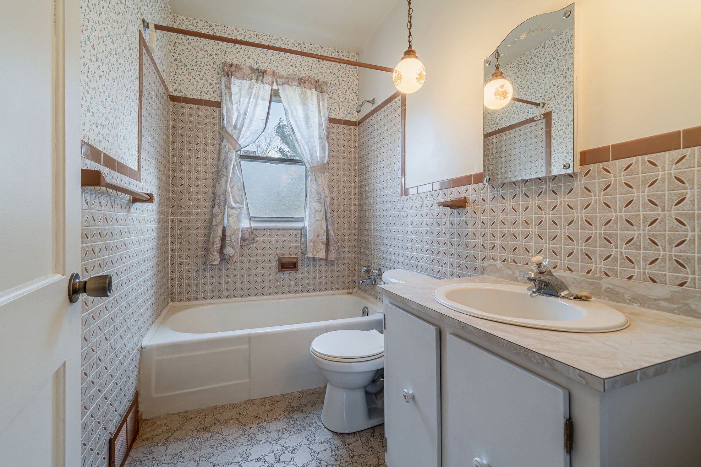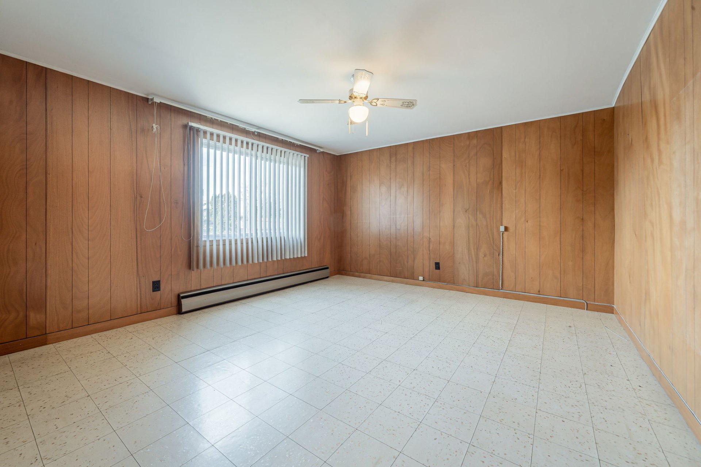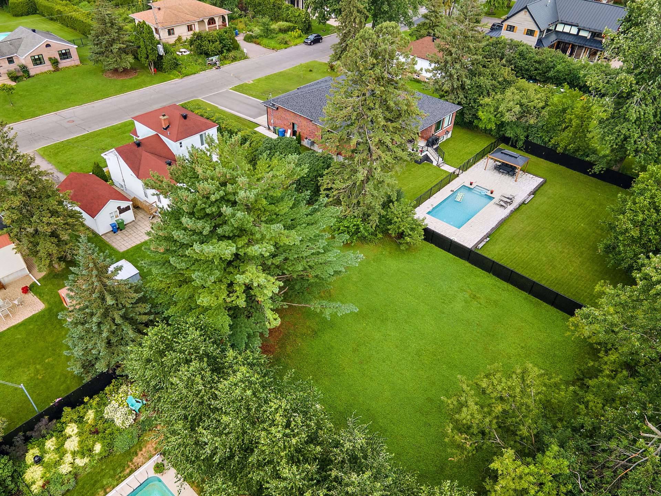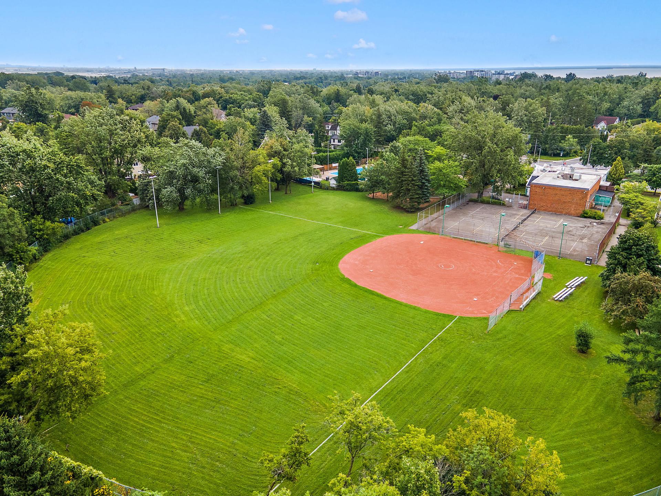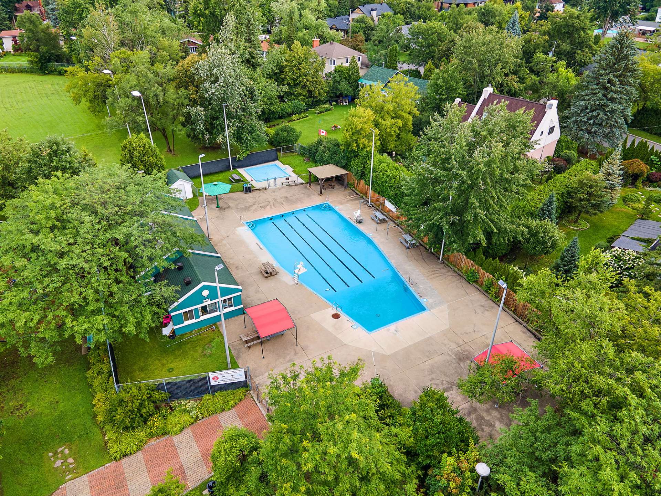5 Av. Jervis Bay, Pointe-Claire, QC H9R
$798,900
- 3 Bedrooms
- 1 Bathrooms
- 1946
- MLS: 14972120
Description
Explore an exceptional opportunity at 5 Jervis Bay to bring your dream home to life in one of the city's most desirable areas. With an impressive 18,470 sqft lot, this property offers ample space to design a residence that aligns perfectly with your vision and lifestyle. More than just a piece of land, this property serves as a canvas for crafting your ideal living space. The surrounding area is renowned for its charm, tranquility, and convenience, making it an ideal location for families, professionals, and anyone who values both comfort and accessibility.
Walking distance to:
- Terra Cotta Natural park
- SunnySide park
- Arthur Seguin park
- David Beck park
- Pointe-Claire Aquatic Center
- St. Thomas High School
- John Rennie High School
- Pointe-Claire Elementary School
- St. John Fisher Elementary School
- Pointe-Claire Public Library
Just to name a few!
Loading maps...
Loading street view...
| ROOM DETAILS | |||
|---|---|---|---|
| Room | Dimensions | Level | Flooring |
| Living room | 15.11 x 11.10 P | Ground Floor | Carpet |
| Kitchen | 14.11 x 8.0 P | Ground Floor | Linoleum |
| Den | 15.0 x 13.0 P | Ground Floor | Carpet |
| Home office | 12.0 x 10.0 P | Ground Floor | Carpet |
| Bathroom | 8.0 x 4.11 P | Ground Floor | Linoleum |
| Primary bedroom | 12.0 x 14.0 P | 2nd Floor | Linoleum |
| Bedroom | 8.0 x 10.0 P | 2nd Floor | Carpet |
| Washroom | 5.0 x 6.0 P | 2nd Floor | Linoleum |
| Family room | 19.0 x 14.0 P | Basement | Linoleum |
| Workshop | 16.0 x 19.0 P | Basement | Linoleum |
| BUILDING | |
|---|---|
| Type | Two or more storey |
| Style | Detached |
| Dimensions | 11.36x10.17 M |
| Lot Size | 1716 MC |
| EXPENSES | |
|---|---|
| Municipal Taxes (2023) | $ 4756 / year |
| School taxes (2023) | $ 571 / year |
| CHARACTERISTICS | |
|---|---|
| Landscaping | Land / Yard lined with hedges, Landscape |
| Heating system | Air circulation |
| Water supply | Municipality |
| Heating energy | Electricity, Heating oil |
| Windows | Wood |
| Foundation | Poured concrete, Concrete block |
| Garage | Detached, Single width |
| Siding | Asbestos |
| Proximity | Highway, Golf, Hospital, Park - green area, Elementary school, High school, Public transport, Daycare centre |
| Basement | 6 feet and over, Finished basement |
| Parking | Outdoor, Garage |
| Sewage system | Municipal sewer |
| Roofing | Asphalt shingles |
| Zoning | Residential |
| Driveway | Asphalt |
